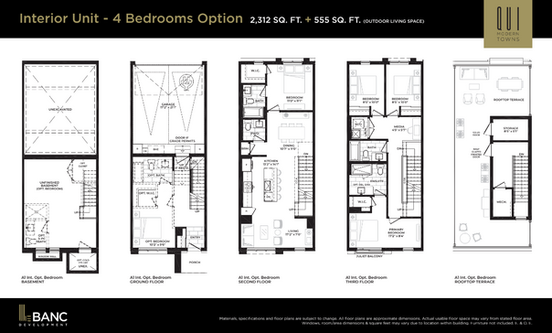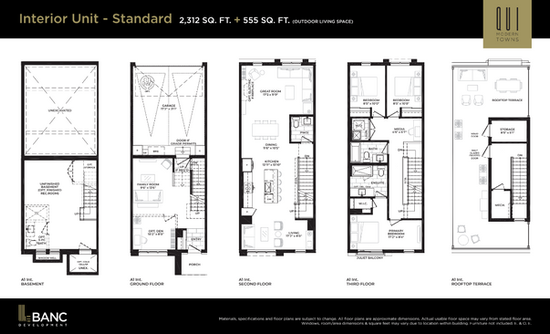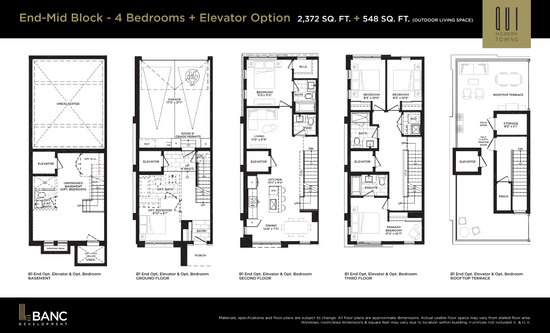

OUI MODERN TOWNS
Qui Modern Towns, Markham’s newest upscale community coming soon to Markham Rd & Major Mackenzie Dr!
Comprised of 2,000+ units in a 32-acre Master-Planned Community,
Qui Modern Towns’ prime location perfectly caters to all of your everyday needs.
Enjoy the epitome of modern living with swift access to Big Box Stores, Mount Joy GO, CF Markville,
Markham Stouffville Hospital, Major Highways, and so much more that Markham has offer!

Modern Townhome Living in Markham
Starting From $1.45M
-
$5,000 Decor Dollars
-
10' Ceilings: $5,000
-
Optional 4th Bedroom and Ensuite: $25,000
-
Optional Elevator: $85,000
-
Stainless Steel Kitchen Appliance Package
-
White Front Load Washer and Dryer
-
Free Assignment
-
Free Air Conditioning Unit
-
Development Levies Capped at $9,999
Developer: LeBANC Development
Address: Markham Rd & Major Mackenzie Dr, Markham
Pricing: TBA
Occupancy: TBA
Number of Homes: Phase 1 – 105 Towns
Home Types: Freehold Towns
Square Footage: 1,800 sq ft – 2,300 sq ft
Deposit Structure: TBA
Incentives*: Platinum VIP Pricing & Floor Plans, First Access to the Best Availability, Capped Development Levies, Assignment, Leasing & Property Management Services Available, Free Lawyer Review of Your Purchase Agreement, Free Mortgage Arrangements


PREVIEW PRICING
MODEL
BLOCK
SQ. FT.
STARTING PRICE
QUI RING
12
$1,459,990
2,312 – 2,379
QUI NOTE
14
$1,459,990
2,312 – 2,379
QUI STONE
15
$1,469,990
2,312 – 2,379
QUI WAY
13
$1,469,990
2,312 – 2,379

DEPOSIT STRUCTURE
Total Min. Deposit: Request Min. Deposit
Deposit Notes:
$25,000 on Signing
$35,000 in 60 Days
$35,000 in 120 Days
$30,000 in 150 Days
$30,000 in 180 Days
$20,000 in 366 Days
QUI Modern Towns Specs:
Number of Storeys : 3
Total Number of Suites : 105
Floor Plans : 4
Suite Size Range : 2312 - 2379 sq ft
Parking Price : Request Parking Price
Locker Price : Request Locker Price
Architects : G C Architects























